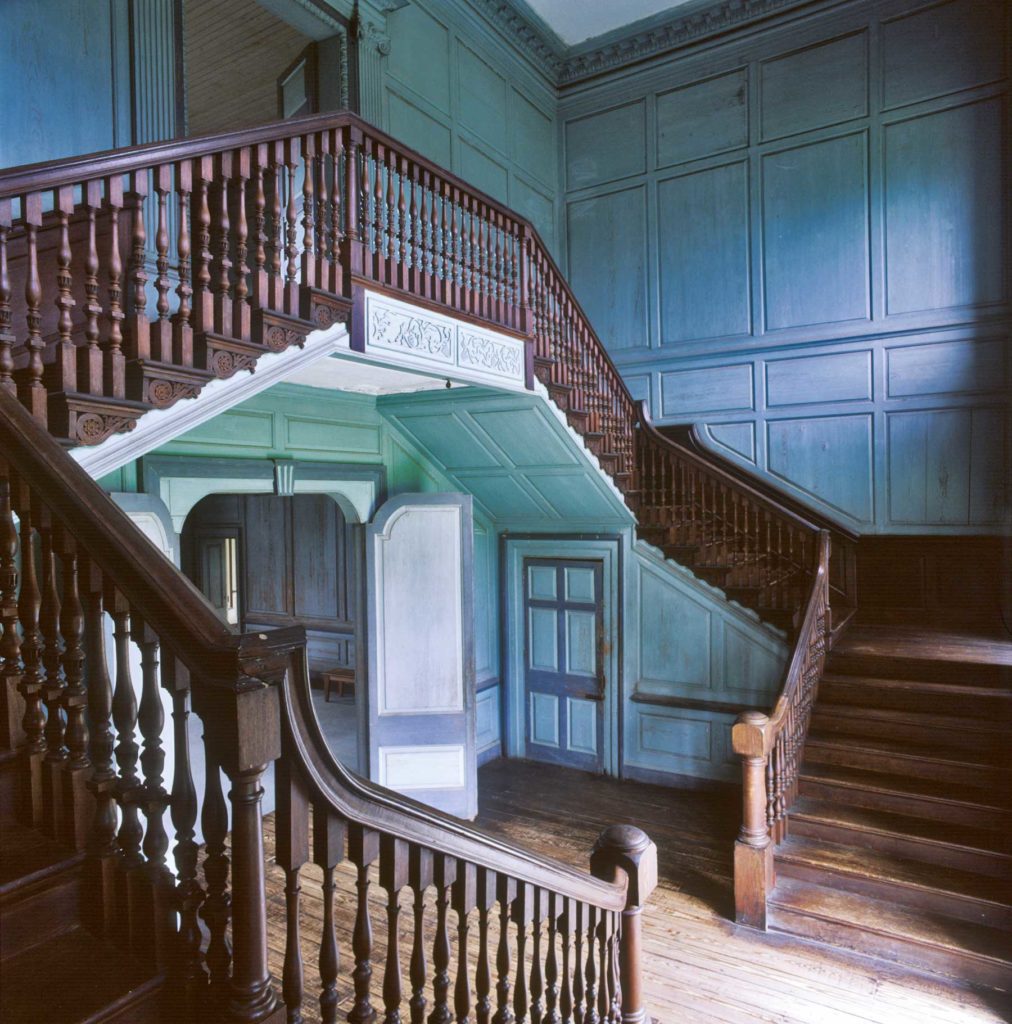First on Facebook – June 14, 2021
Part II of IIIRichard (Moby) Marks, preservation contractor, continues his explanation of Drayton Hall construction in the mid-1700s:How might Drayton Hall’s wall panels and chair rails be used to educate?To illustrate craftsmanship and the careful thought that went into Drayton Hall’s construction, guides might explain the construction and installation of the wall panels and chair rails seen in every room on the first and second floor.Since the walls are at least 20 feet long and in most rooms much more, the plain cypress wood for the panels had to be laid out in some type of covered building, then fabricated into panels, which were possibly disassembled into smaller units, brought into the room, and re-assembled. The panels required complex joinery, which had to neatly meet in the corners and then be connected.Fitting large planes of paneling perfectly into their allotted spaces represented good design, careful planning, and a tremendous amount of mortise, tenon, and pegging. Lineal elements and perpendicular joints had to be made flush, indicating that craftspeople spent a lot of time with a block plane to get everything even. Chair rails had to be cut, molded by planes, and joined into place. Everything was then sanded by hand. It all had to fit together. Just one wall was a feat, not to mention two entire floors.Excerpt from my “Drayton Hall: A Place and Its People,” due out this fall 2021.
Preview my new book “Drayton Hall Stories: A Place and Its People”

A frequent writer, speaker, and facilitator about such issues, he can be reached at gmcdaniel4444@gmail.com or through his website at www.mcdanielconsulting.net.
All images courtesy of the author unless otherwise noted.
